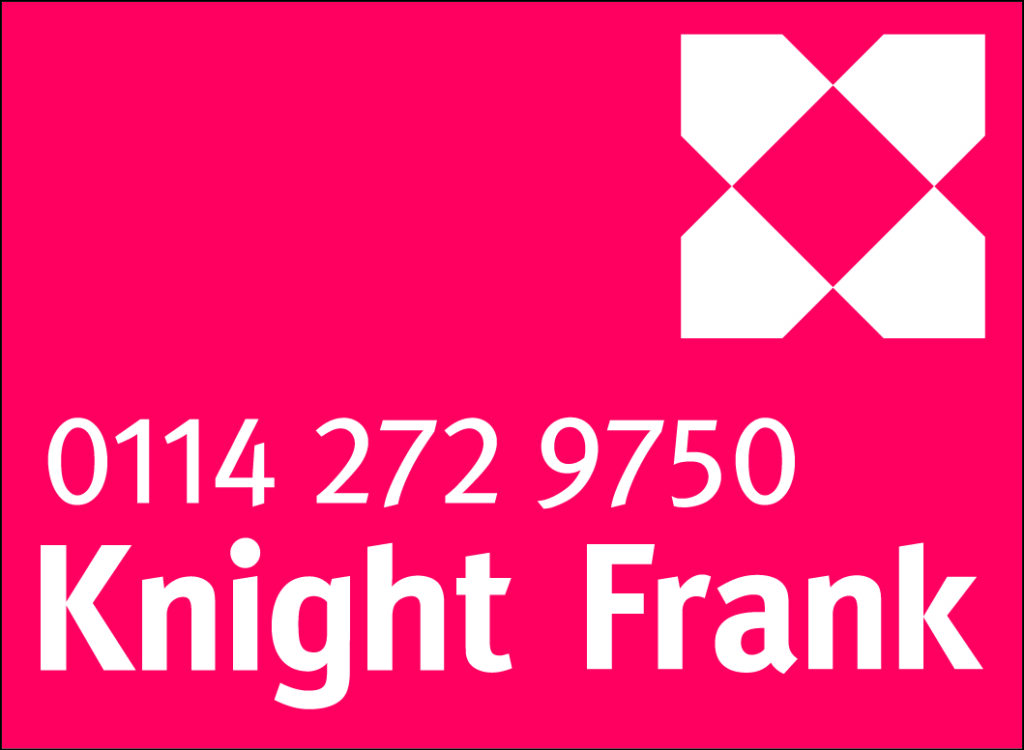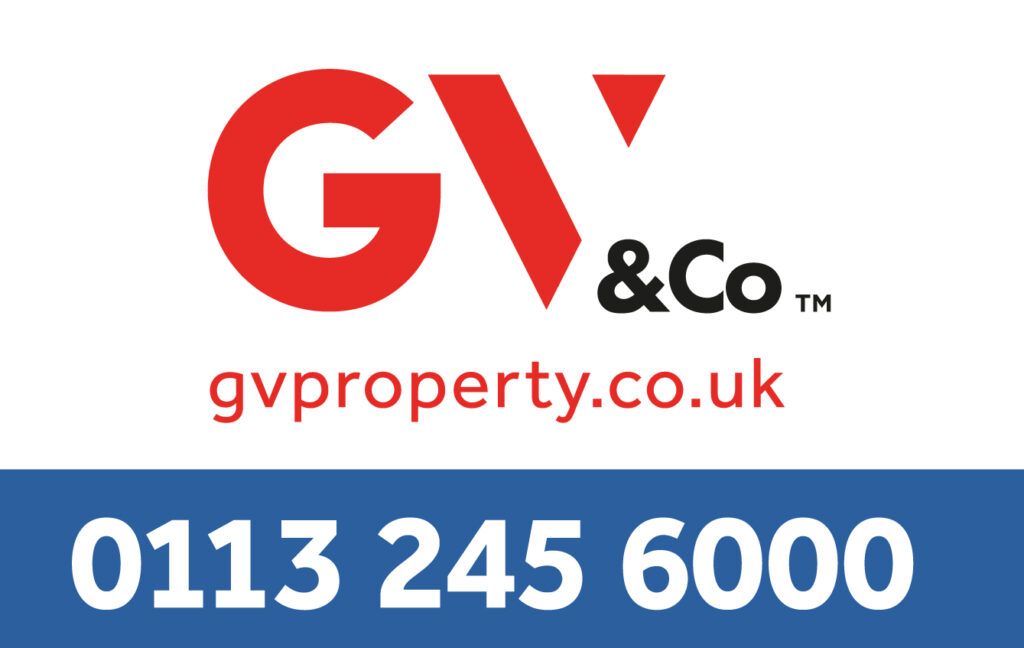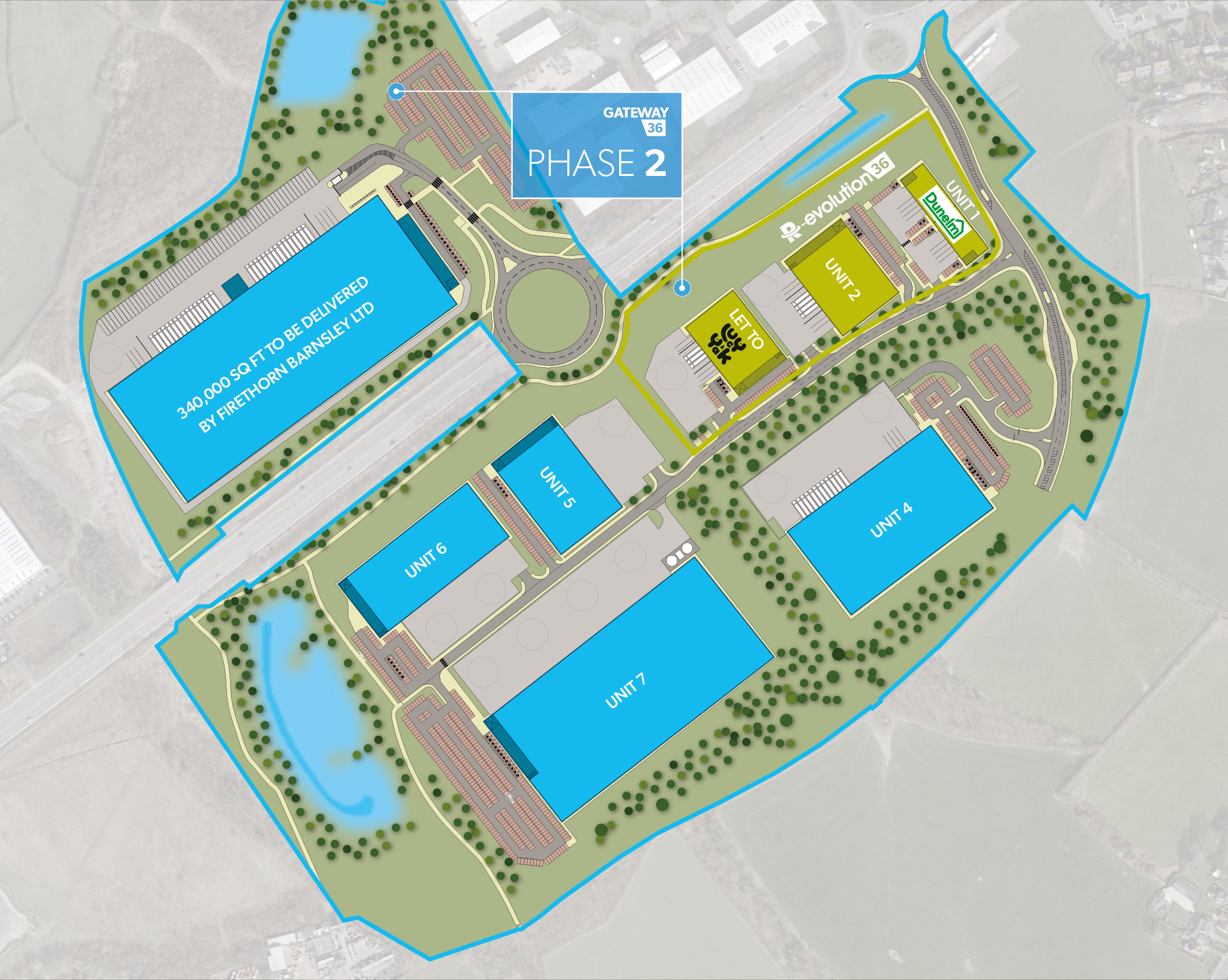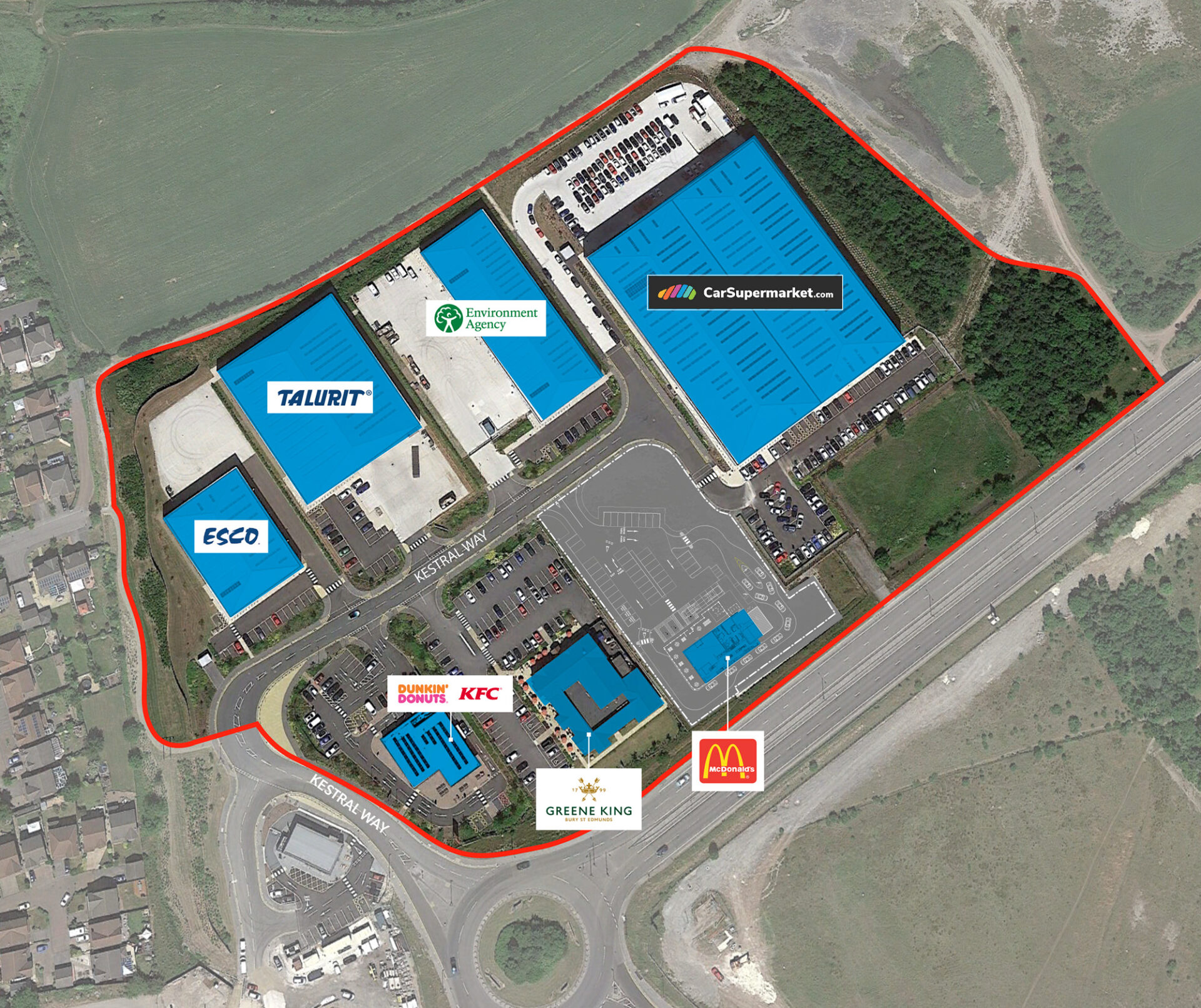CONTACT & FURTHER INFORMATION
For further information and to arrange a viewing, please contact one of the joint selling agents:

Rebecca Schofield
rebecca.schofield@knightfrank.com

This is an indicative site plan of Phase 2. Alternative layouts are available, including single builds up to 300,000 sq ft.
| SPECULATIVE BUILD |
 |
|
|---|---|---|
| UNIT 1 [LET TO DUNELM] | 20,437 sq ft | 1,899 sq m |
| UNIT 2 | 50,255 sq ft | 4,669 sq m |
| UNIT 3 [LET TO LUCY & YAK] | 38,500 sq ft | 3,577 sq m |
| DESIGN & BUILD | ||
|---|---|---|
| UNIT 4 | 138,815 sq ft | 12,896 sq m |
| UNIT 5 | 66,000 sq ft | 6,131 sq m |
| UNIT 6 | 82,500 sq ft | 7,664 sq m |
| UNIT 7 | 280,500 sq ft | 26,059 sq m |
All unit sizes above include up to 10% office content.


| PHASE 1 - FULLY LET | ||
|---|---|---|
| UNIT NAME | LET TO | UNIT SIZE |
| UNIT 1 | Esco | 1,000 sq m |
| UNIT 2 | Talurit | 1,000 sq m |
| UNIT 3 | Environment Agency | 1,000 sq m |
| UNIT 4 | Car Supermarket | 1,000 sq m |
For further information and to arrange a viewing, please contact one of the joint selling agents:

